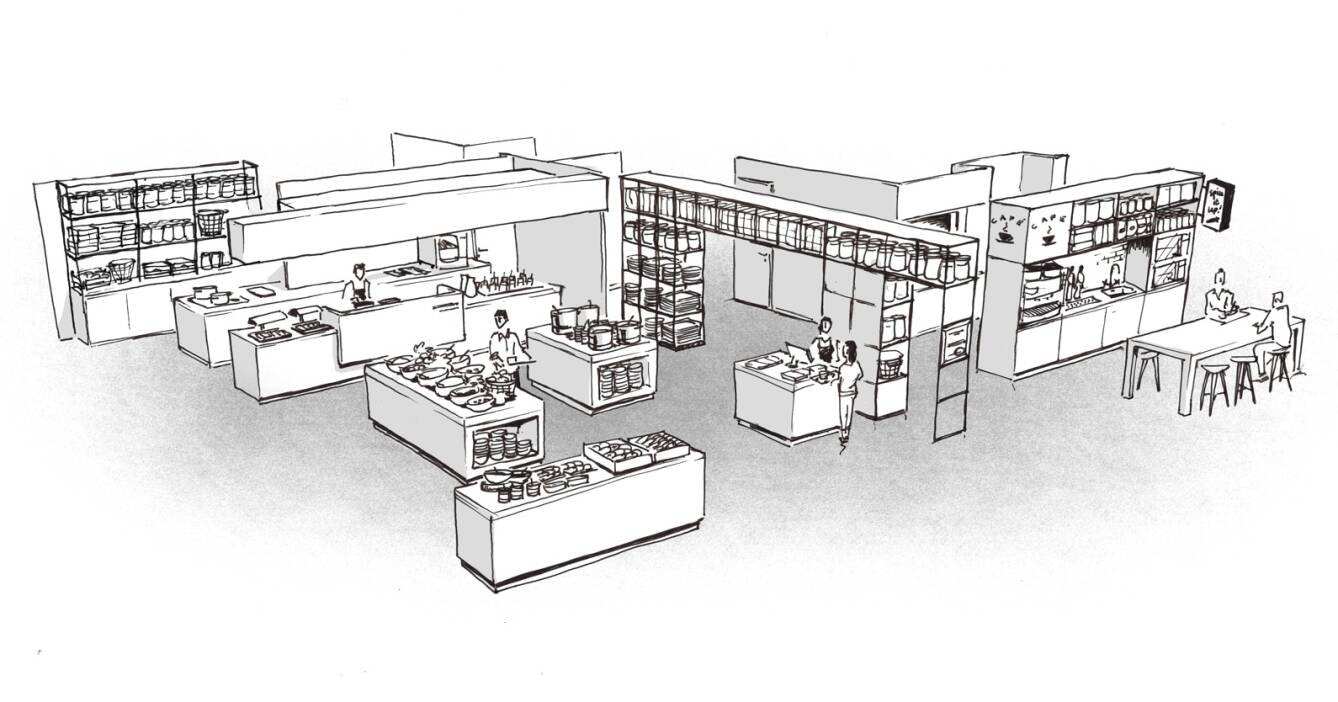
Rijksmuseum Amsterdam
TivoliVredenburg Utrecht
LuminAir Amsterdam
The Edge Deloitte Amsterdam
Some references
Nhow Amsterdam - Selva & Sonora
Chassé Theater Breda
Google EMEA

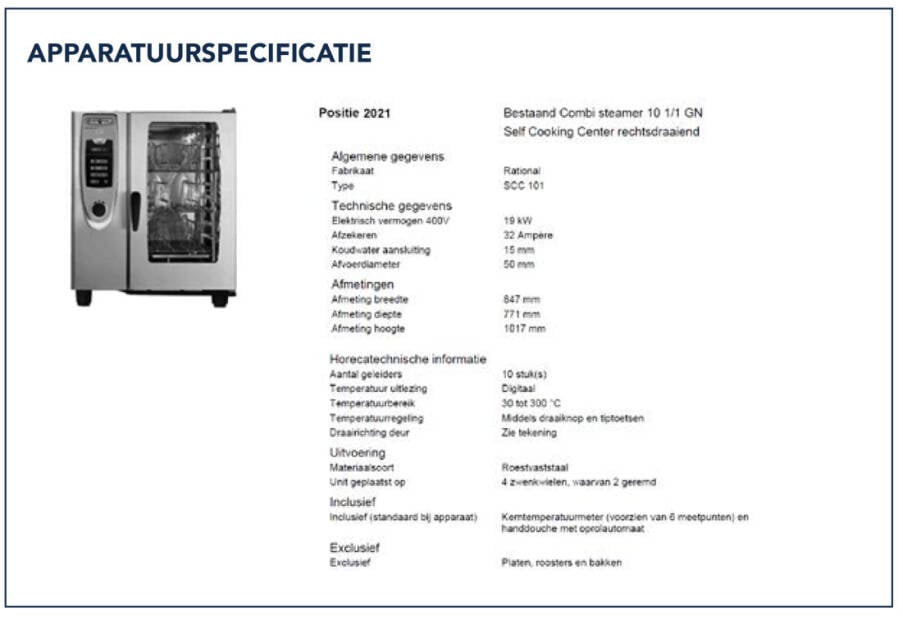
Tender
After approval of the Final Design, we draw up a detailed equipment specification. This forms part of the request for quotation to the kitchen supplier(s). We supervise the tendering process, assess the quotations, and advise on the economically most favourable offer.
Interior principles
For the success of the concept, it is important that the interior design is fully aligned with the overall concept vision. Our functional design supplemented by the concept brief is the input for the interior architect. With our methodology, we ensure integration of the knowledge and experience of all involved disciplines. In this way, we guarantee quality and avoid duplication of work. We work together with both specialist interior architects from our own network and partners selected by the client.
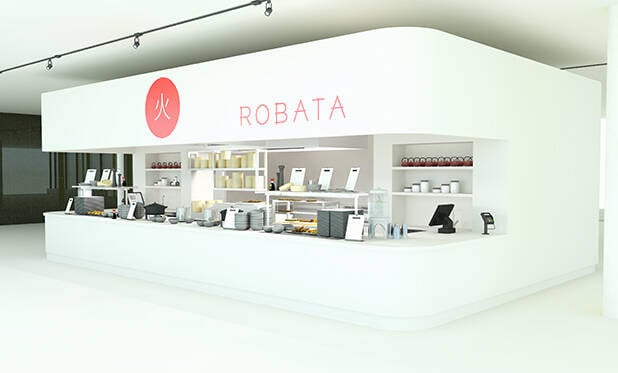
Usage translated into a functional design
Our functional design brings the entire concept to life- both the operational workflow and the guest experience. Aspects such as staff deployment and walking distances are part of the design. After all, the optimum combination of these factors determines the ultimate success of the concept. Translated into 3D, this results in a testable design.
The most important questions during development: Does the guest experience the concept as intended? And can the employee do his or her job in the best possible way?
Building engineering
For each partner in the project, we provide specific information tailored to the hospitality sector. For example, the architect receives precise construction details, including material and finishing specifications. We supply the electrical and mechanical consultants with technical data at the item level, along with additional technical guidelines.
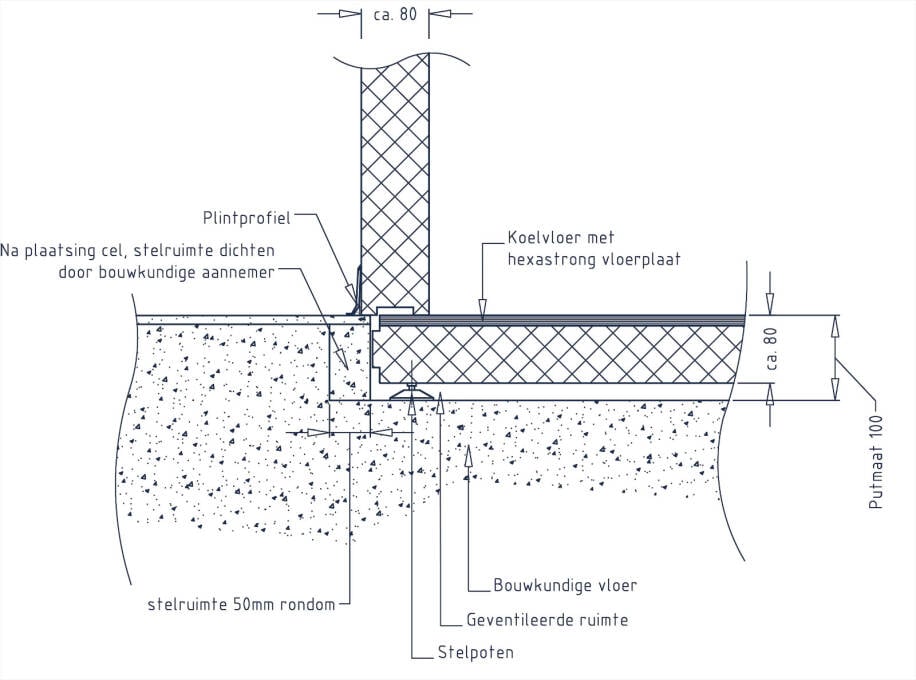
Equipment design
Based on the analysis or vision and concept direction, we translate the spatial layout into an equipment design at position level. The design gives insights into required connection capacities, extraction volumes, and related specifications. From this, the required engineering, infrastructure and building facilities can be defined.
Hospitality and catering concepts often place significant demands on square footage and the technical infrastructure. The programme developed from the Vision and Concept serves as the basis for the further design process.
If no comprehensive vision and concept description are required for the project, we start with a brief analysis and determine the starting points based on the ambition and objective of the client. We then create a spatial layout and outline the preliminary investment and technical requirements to support early-stage decision-making.
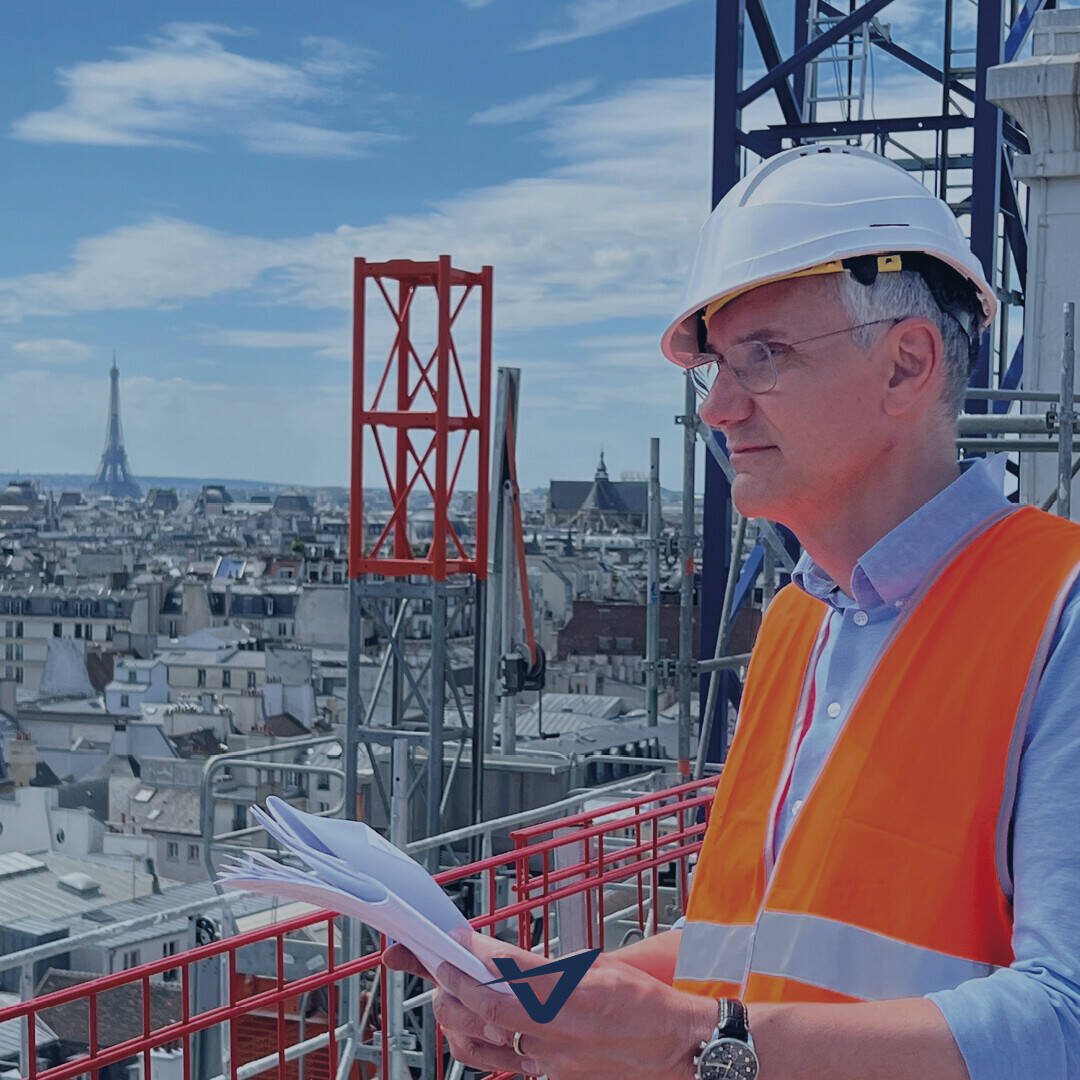
Construction management
Construction management of a hospitality concept requires specialist knowledge and experience. To ensure that the design intent is faithfully executed,
it is important to oversee the execution from a hospitality perspective. We manage this process
with the aim of:
Ensuring alignment with design principles
and quality standardsPreventing unforeseen and unnecessary costs
r.v.d.vleuten@vijverborgh.nl
Please contact Roy van der Vleuten
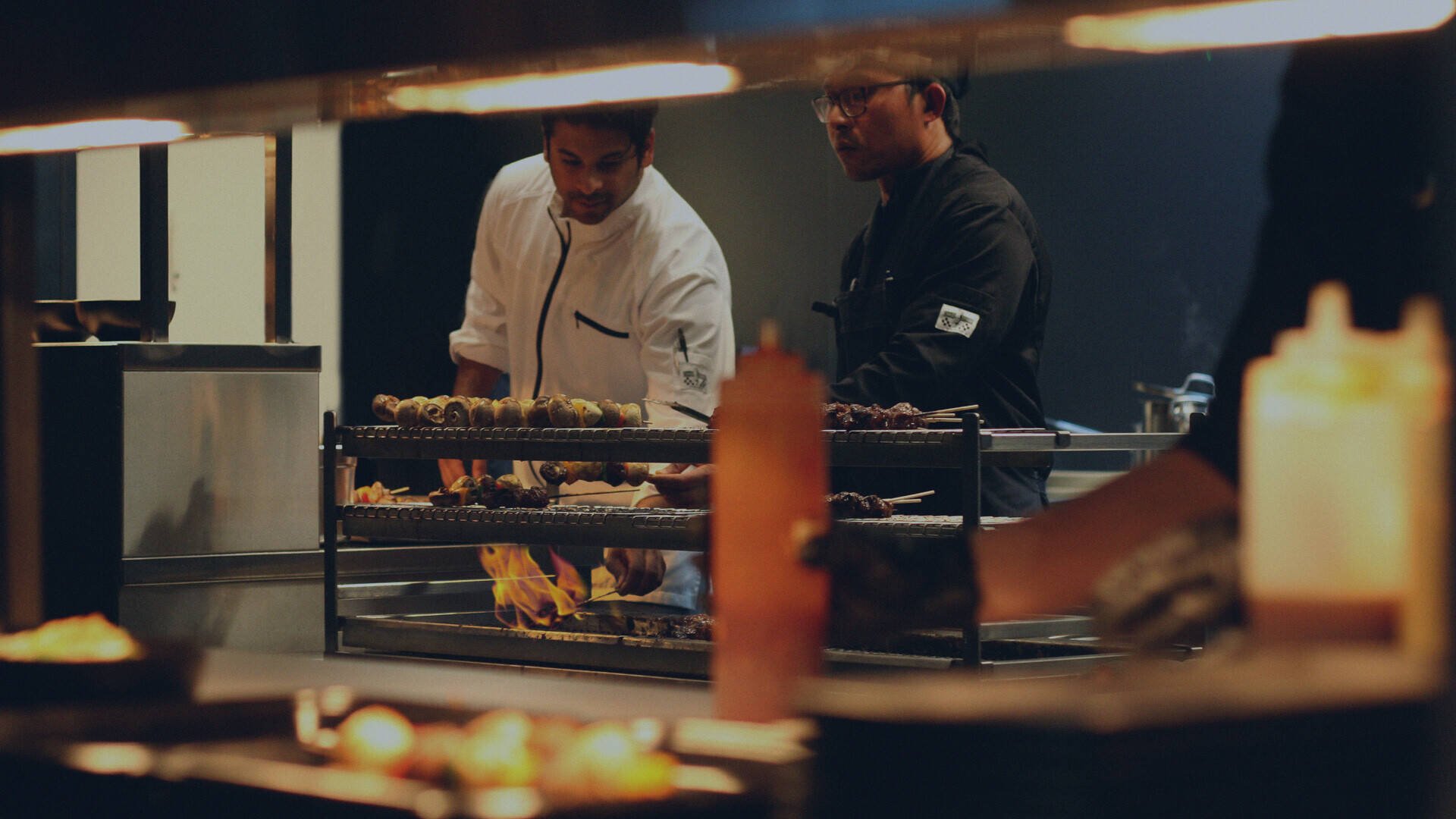
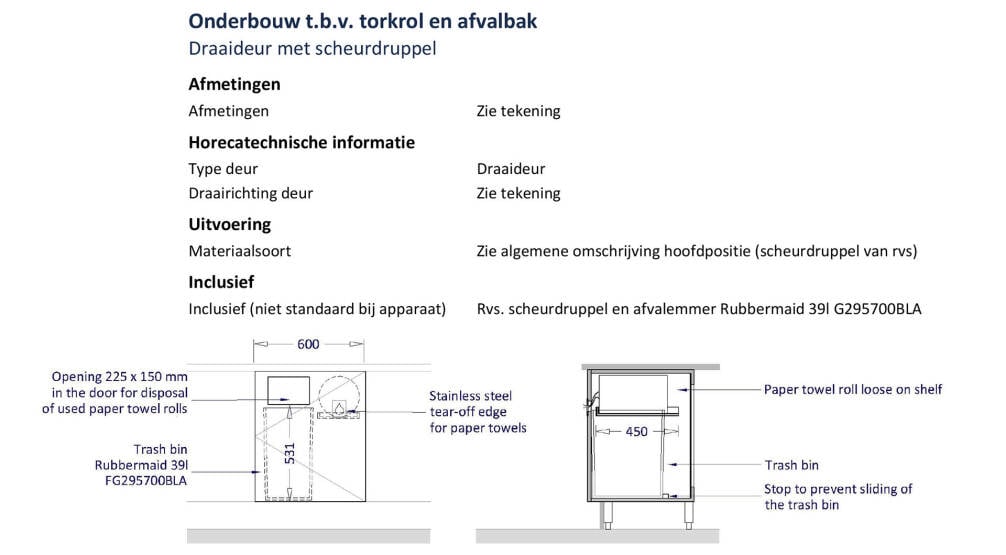
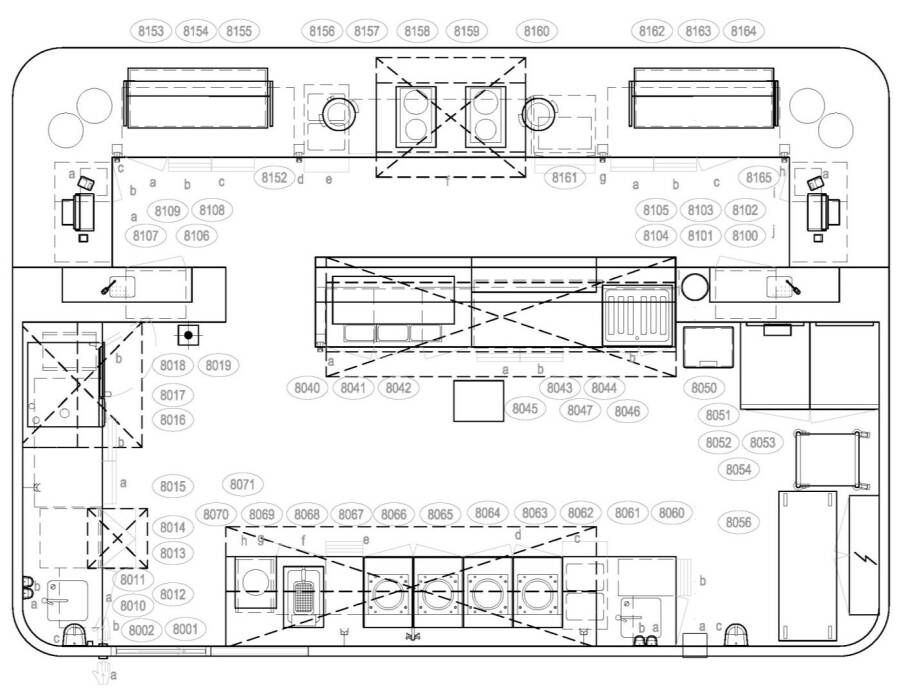
Some references
Nhow Amsterdam
Selva & SonoraChassé Theater Breda
Google EMEA
Rijksmuseum Amsterdam
TivoliVredenburg Utrecht
LuminAir Amsterdam
The Edge Deloitte Amsterdam
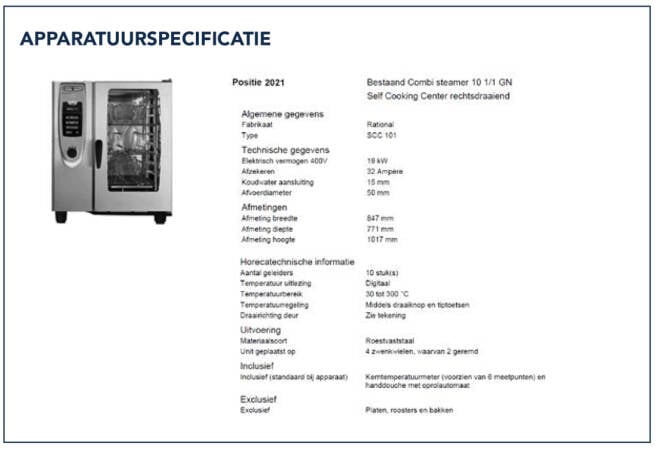

Tender
After approval of the Final Design, we draw up a detailed equipment specification. This forms part of the request for quotation to the kitchen supplier(s). We supervise the tendering process, assess the quotations, and advise on the economically most favourable offer.
Building engineering
For each partner in the project, we provide specific information tailored to the hospitality sector. For example, the architect receives precise construction details, including material and finishing specifications. We supply the electrical and mechanical consultants with technical data at the item level, along with additional technical guidelines.
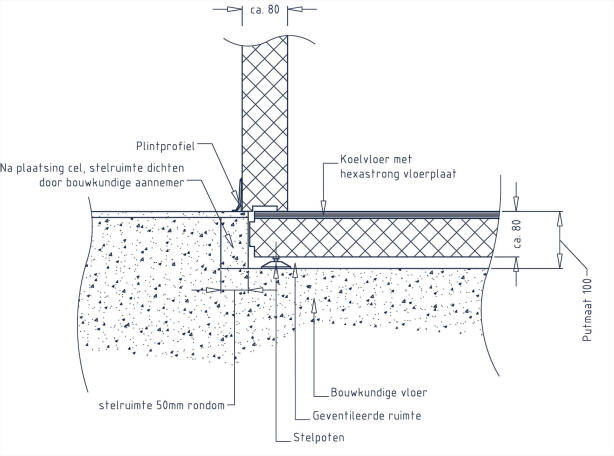
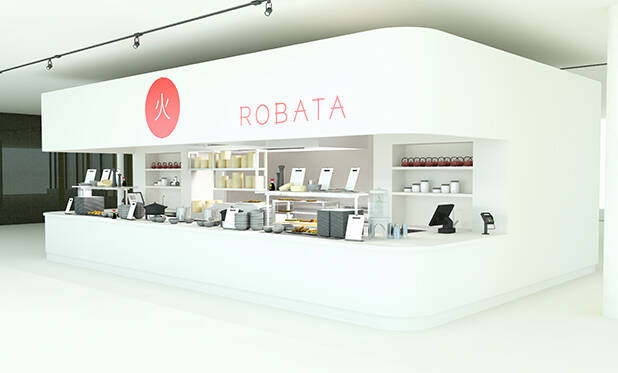
Equipment design
Based on the analysis or vision and concept direction, we translate the spatial layout into an equipment design at position level. The design gives insights into required connection capacities, extraction volumes, and related specifications. From this, the required engineering, infrastructure and building facilities can be defined.
Hospitality and catering concepts often place significant demands on square footage and the technical infrastructure. The programme developed from the Vision and Concept serves as the basis for the further design process.
If no comprehensive vision and concept description are required for the project, we start with a brief analysis and determine the starting points based on the ambition and objective of the client. We then create a spatial layout and outline the preliminary investment and technical requirements to support early-stage decision-making.
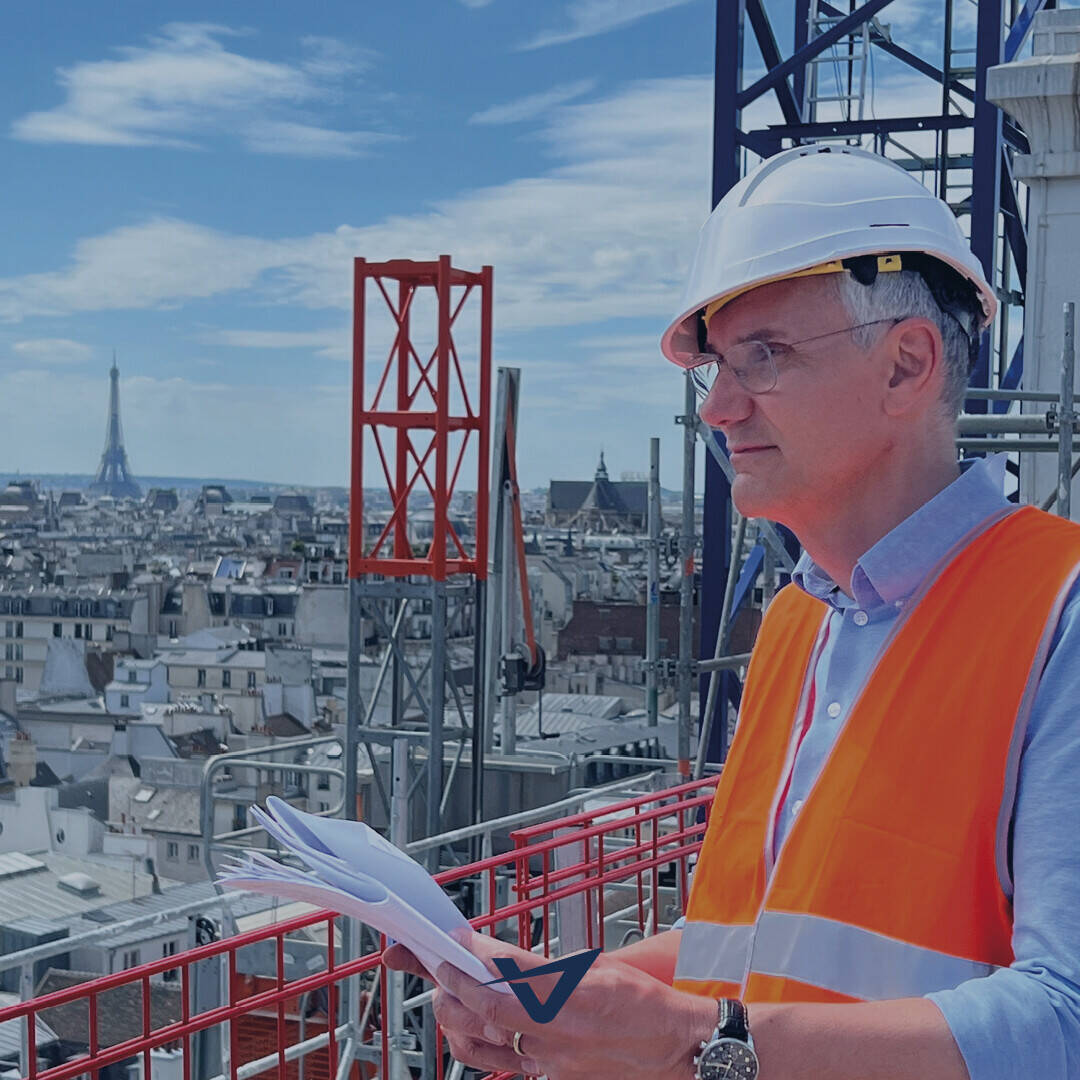
Construction management
Construction management of a hospitality concept requires specialized knowledge and experience. To ensure that the principles from the design phase are effectively implemented, it is important to oversee the execution from a hospitality perspective. This serves two purposes:
Monitoring the principles and the quality delivered
Preventing unforeseen and unnecessary costs
Please contact Roy van der Vleuten
r.v.d.vleuten@vijverborgh.nl
Interior principles
For the success of the concept, it is important that the interior design is fully aligned with the overall concept vision. Our functional design supplemented by the concept brief is the input for the interior architect. With our methodology, we ensure integration of the knowledge and experience of all involved disciplines. In this way, we guarantee quality and avoid duplication of work. We work together with both specialist interior architects from our own network and partners selected by the client.
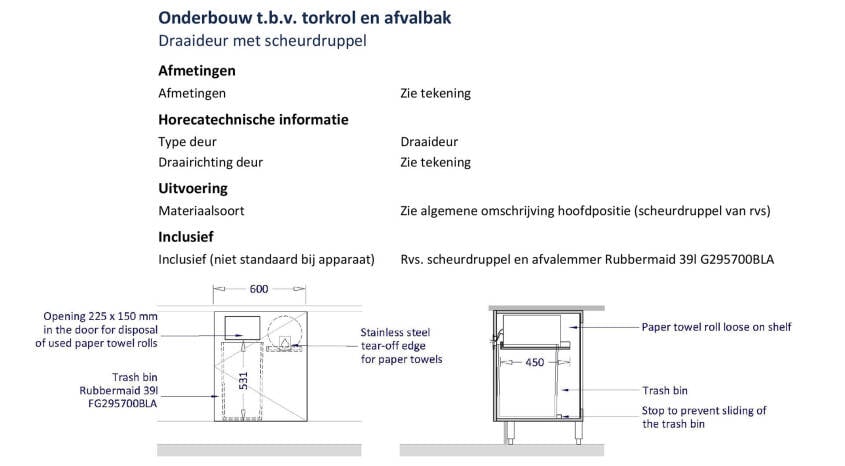
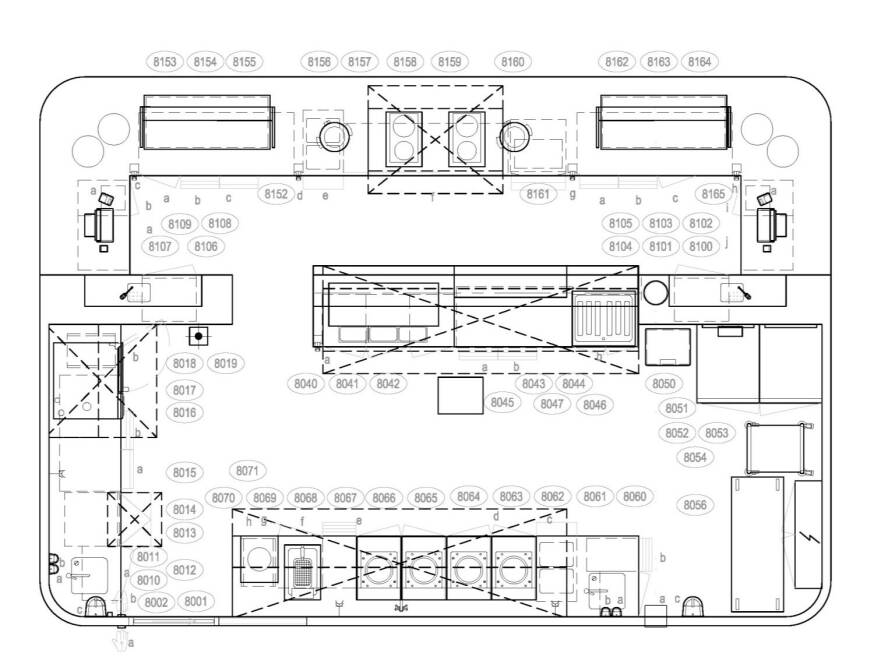
Usage translated into a functional design
Our functional design brings the entire concept to life—both the operational workflow and the guest experience. Aspects such as staff deployment and walking distances are part of the design. After all, the optimum combination of these factors determines the ultimate success of the concept. Translated into 3D, this results in a testable design.
The most important questions during development: Does the guest experience the concept as intended? And can the employee do his or her job in the best possible way?
